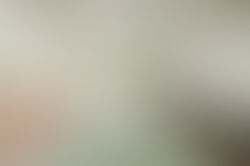top of page
LINUS HQ
The LINUS headquarters uses the product palette and the lightness of the brand's communication in the physical space.
With the movement to reuse waste and zero waste in products, Linus tables were created with CNCs and parametric design. With rounded tops, the tables allow for an anatomical and organic shape.
The natural lighting combined with the new lamps allow for diffuse and pleasant light in the environments.
The brick tone of the metal structure was chosen from the brand's best seller, Linus Brick. This color tone contrasts with the tropical foliage vegetation around the perimeter.
Technical sheet
Categoria: Commercial
Data: 2024
Área: 260m²
Local: Pines, Sao Paulo, SP, Brazil
Autoria: H2C Architecture
Colaboradores: Helena Camargo, Victor Algranti and João Serejo
Projetos complmentares: ...
Imagens: Ricardo Faiani
Designs




bottom of page

































